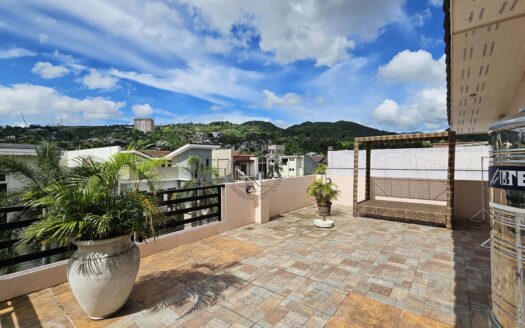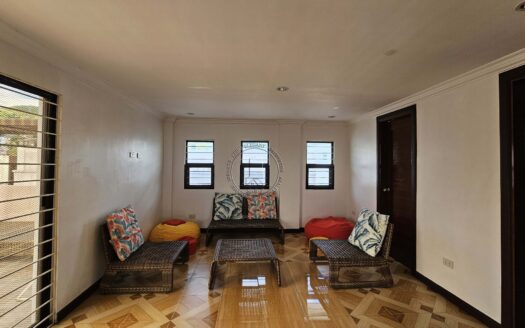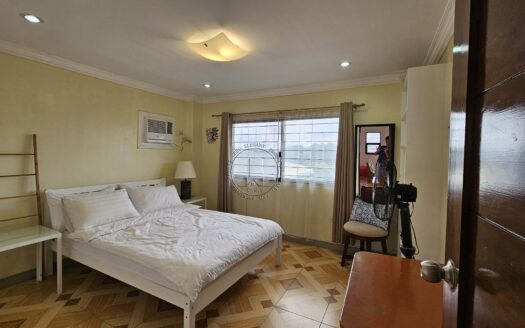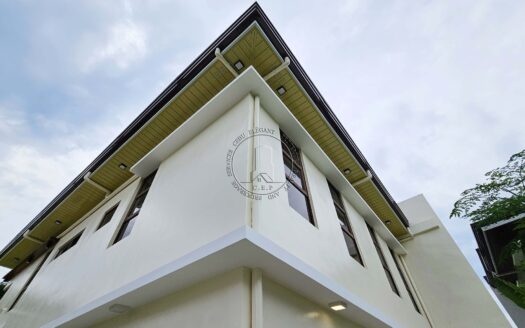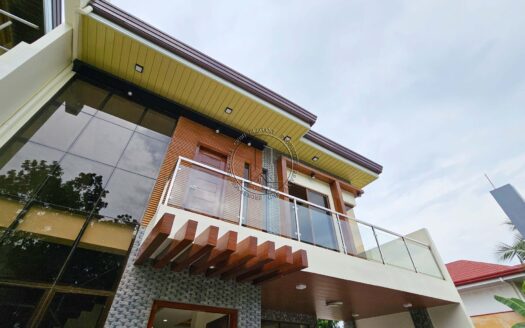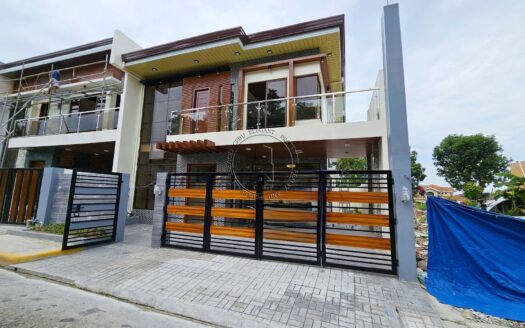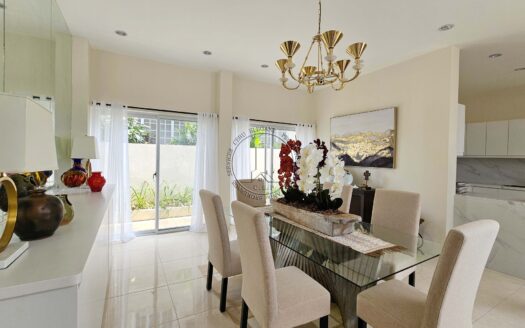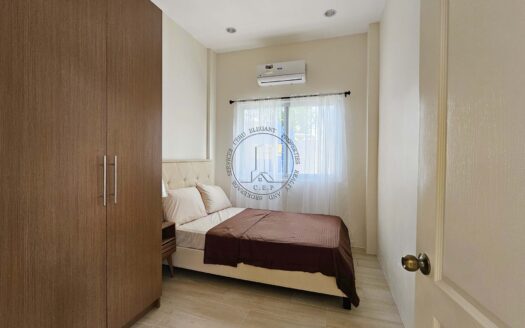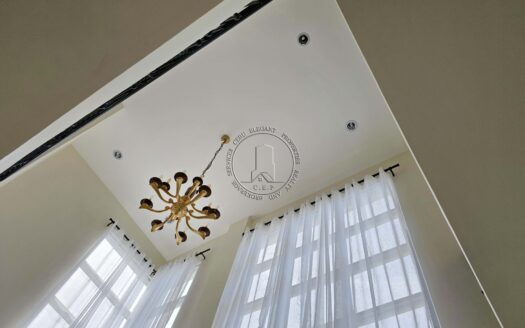- Home
- Skypod 2.0 Prestigious House and Lot at the Heart of Cebu City
Skypod 2.0 Prestigious House and Lot at the Heart of Cebu City
Description
Skypod 2.0 is a luxurious house and lot located in Guadalupe, Cebu City within a prominent subdivision. It offers a panoramic view of the city and the sea, making it an ideal home for those who seek a prestigious and comfortable living experience. The property features two unit models: the Soprano with a lot area of 408 to 440 square meters and the Alto with a lot area of 350 to 371 square meters.
Some of the outstanding features of Skypod 2.0 include a covered garage that can accommodate up to four cars, an infinity pool with a view of the city, a private outdoor deck, Kenneth & Mock floor to ceiling sliding glass door panels, and a European-grade kitchen with built-in range hood. The master bedroom boasts of spacious walk-in closets, and the bathrooms and powder room have solid surface countertops. The property also has segregated servant’s and driver’s quarters with outside access, Daikin (or equivalent) air conditioning units, provision for washer/dryer units, and provision for an additional kitchen (service). The windows are made of tempered glass and aluminum framing, while the doors are made of solid engineered wood.
Skypod 2.0 also features Kohler & Grohe (or equivalent) bathroom fixtures, maximized natural light and ventilation, and panoramic views of the city. It has a provision for a multipurpose room that can be used as a gym, game room, office, and more. The property also has a high-capacity water tank (12cbm/2 week supply) and provision for a genset room. Skypod 2.0 is priced at 50 million plus, making it a premier and exclusive residential property in Cebu City.
Unit Model:
- SOPRANO LOT AREA: 408 to 440 SQM
- ALTO LOT AREA: 350 to 371 SQM
Details:
- ✅Covered Garage (4 Cars)
- ✅Infinity pool overlooking the city
- ✅Private outdoor deck
- ✅Kenneth & Mock floor to ceiling sliding glass door panels
- ✅European Grade Kitchen with built in range hood
- ✅Spacious Walk-in Closets in the Master Bedroom
- ✅Solid Surface countertop in Bathrooms and Powder room
- ✅Segregated servant’s & Drivers quarters with outside access
- ✅Daikin (or equivalent) a/c units
- ✅Provision for washer/dryer units
- ✅Provision for additional kitchen (service)
- ✅Windows in tempered glass and aluminum framing
- ✅Solid engineered wooden doors
- ✅Kohler & Grohe (or equivalent) Bathroom Fixtures
- ✅Maximized Natural Light and Ventilation
- ✅Panoramic views of the city
- ✅Provision for a multipurpose room (gym, game room, office, etc.)
- ✅High capacity water tank ( 12cbm/2 week supply)?
- ✅Provision for genset room?
- ✅Engineered wood doors
⭐PRICE STARTS: 50 MILLION PLUS
MLSⓇ ID
Property Year
Structure Type


